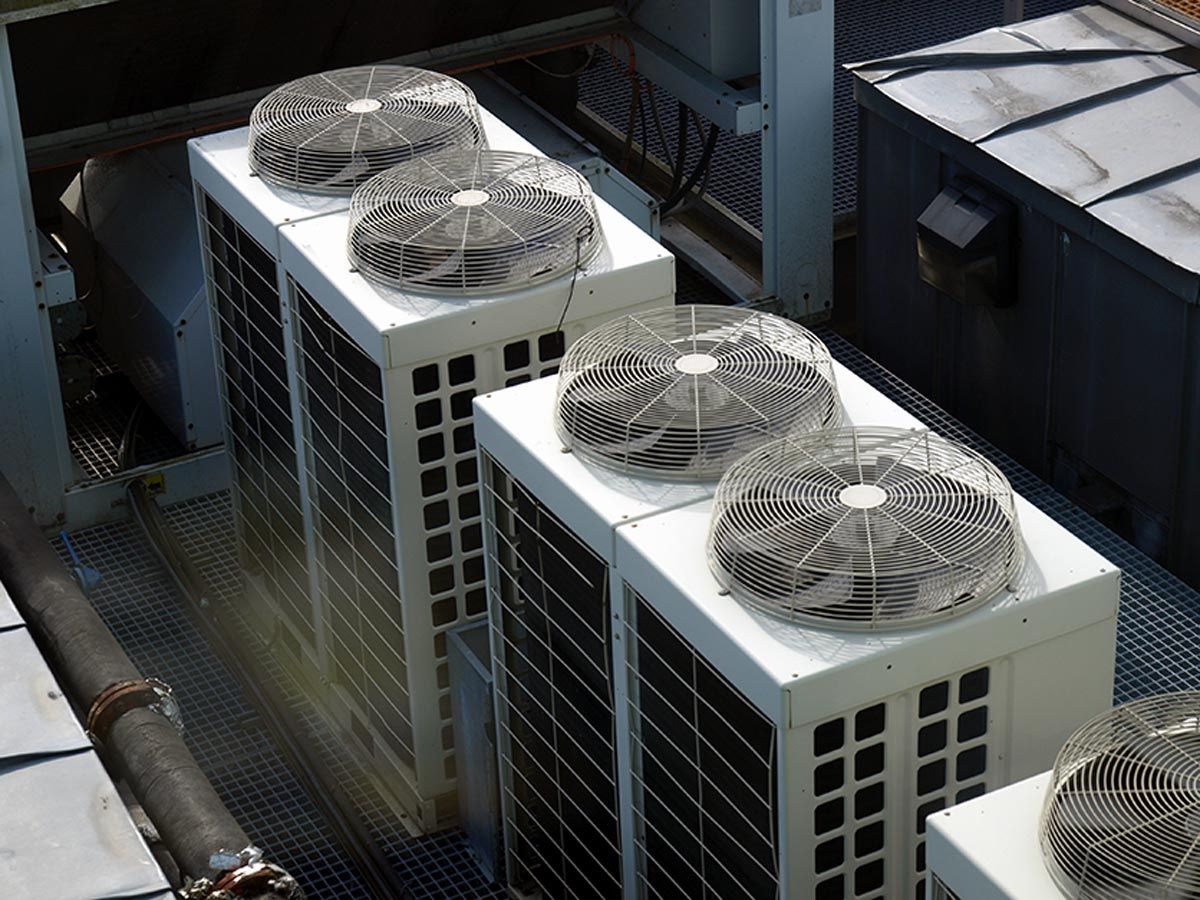HVAC System Design Services
Do you need a new HVAC system for your home or business?
A quality HVAC system design gives you a home comfort solution far greater than one where the ducts are laid out simply using the sq/ft to ton methodology.
A Beechtree Energy HVAC Design looks at important environmental factors such as zip code, elevation, and average local winter and summer temperatures.
We also take a close look at energy factors, such as insulation levels, window orientation, and overall tightness of the home.
Our Comprehensive HVAC Design package takes the guesswork out of system sizing, layout, and ductwork.
What our Comprehensive Design Includes:
- Complete Manual J Load Calculation Report
- Complete Manual S Equipment Selection Report
- Building Analysis
- Static Pressure and Friction Rate sheet
- Project Summary Sheet
- Duct Summary Sheet
- Manual D Report (showing ducts, sizes, registers, etc.)
What do we need in order to prepare your HVAC System Design?
- Address of property
- Floor plan for each floor (including basement if applicable)
- Plan showing sq/ft of windows on each floor
- Plan showing sq/ft of doors on each floor
- Insulation levels throughout the property
- Location of equipment and ductwork- Basement, Conditioned space, Attic, etc. If more than one system, we need to know the coverage area and location of each HVAC system
- If more than one system, we need to know the coverage area and location of each system
- Your preferred brand of equipment
- Preferred SEER rating of AC
- Preferred efficiency of Heating system
